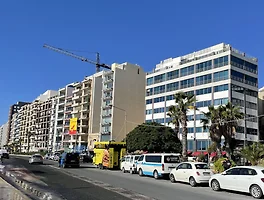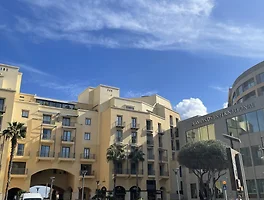




Project credits:
Client: J.Portelli Projects, Malta
Architect: Zaha Hadid Architects (ZHA)
Design: Zaha Hadid with Patrik Schumacher
Project Director: Manuela Gatto
Design Associate: Jakub Klaska
Project Architects: Alberto Barba, Carolina López-Blanco, Kutbuddin
Nadiadi, Yevgeniya Pozigun
Project Consultants: Branko Svarcer, John Simpson
Interiors Lead: Kar-Hwa Ho
Facades Lead: Tomasz Starczewski
Project Team: Houzhe Xu, Jung Yeon Kwak, Mark Winnington,
Alejandro Garcia Gadea, Catherine Mccann, Evgeniya Yatsyuk,
Olga Yatsyuk, Rachelle Spiteri, Yazhu Liang, Yun Zhang,
Julian Lin, Sai Prateik Bhasgi, Li Jin, Reza Karimi,
Jose Alberto Mariano Machon, Matthew Johnston, Mattia Gambardella
필자가 선택한 세인트 줄리안 지역의 가장 놀라운 건물 하나가 올라가고 있다.
이 건물은 Zaha Hadid가 설계한 Mercury Towers라는 타워인데 그녀는 일본
도쿄 올림픽 요요기 경기장 설계비가 너무 높아 취소된 건축가다. 그녀에게
일본이 지불한 위약금도 사상 최고였다. 불행히도 그녀는 2016년 사망했다.
세계적으로 유명한 건축가이며 세계 각국에는 그녀의 작품이 많다.
Zaha Hadid Architects는 최근 몰타의 St. Julian's에 있는 분주한 Paceville 지구에
새로운 Mercury Tower 개발을 위한 설계를 공개했다.
몰타의 성장하는 관광 및 환대 산업에 대응하여
이 프로젝트는 20년 이상 방치되었던 유서 깊은
머큐리 하우스(Mercury House) 부지의 개조 및 재개발을 포함한다.
Mercury House의 보수 공사에는 1903년으로 거슬러 올라가는
남아 있는 정면의 보존과 새로운 주거용 아파트 및
부티크 호텔을 위한 모임 공간으로 남아 있는
역사적인 인테리어의 복원이 포함된다.
두 개의 수직으로 쌓인 볼륨으로 설계된 이 타워는 기존 도시 환경과
더 잘 통합되고 설치 공간을 줄이기 위해 거리 수준에 정렬되어 있다고 ZAHA는 말했다.
건물의 단열된 외관은 상당한 양의 직사광선을 받는 지역에
그늘을 제공하기 위해 제한된 유리를 사용합니다.
낮은 9층 볼륨은 아파트를 구성하고 높은 19층 볼륨은 호텔 객실을 수용하며
지중해를 향해 회전하여 투숙객에게 보다 최적의 전망을 제공한다.
(10, 11, 12층) 사이에 있는 타워의 전환 층에는 호텔의 "극적인" 리셉션 로비와
멋진 바다 전망을 제공하는 야외 수영장이 있다.
Zaha Hadid Architects recently revealed their design for the new Mercury Tower
development in the bustling Paceville district in St. Julian's, Malta.
In response to Malta's growing tourism and hospitality industry,
the project involves the renovation and redevelopment of the historic Mercury House site,
which had been derelict for over 20 years.
The refurbishment of the Mercury House includes the preservation of its remaining facades
that date back to 1903, as well as the reinstatement of its remaining historic interiors
as gathering spaces for the new residential apartments and boutique hotel.
Designed as two vertically stacked volumes, the tower is aligned at street level
to better integrate with its existing urban surroundings
and to reduce its footprint, ZHA says.
The building's insulated facade has limited glazing to provide shade
for areas that receive significant amounts of direct sunlight.
The lower 9-story volume comprises the apartments,
while the higher 19-story volume houses the hotel rooms,
which are rotated toward the Mediterranean
Sea to provide guests with more optimal views.
The tower's transitioning floors between the two volumes
(levels 10, 11, and 12) feature the hotel's “dramatic”
reception lobby and an outdoor swimming pool that offers coveted views of the sea.
ザハ ハディド アーキテクツは最近、ジュリアンの賑やかなパーチェビル地区に
ある新しいマーキュリー タワー開発のためのセント
アンベールド デザインを作成しました。
マルタの成長する観光およびホスピタリティ産業に対応して、
このプロジェクトには、20 年以上放置されてきた
歴史的なマーキュリー ハウスの跡地の改修と再開発が含まれます。
マーキュリー ハウスの改修には、1903 年にまでさかのぼるファサードの保存と、
新しい居住用アパートやブティック ホテルのミーティング スペースとして残っている
歴史的な内装の修復が含まれます。
ZHA によると、タワーは 2 つの垂直に積み重ねられたボリュームとして設計されており、
既存の都市環境との統合を改善し、フットプリントを削減するために、
ストリート レベルで配置されています。
建物の断熱ファサードは、直射日光が相当量当たるエリアに日陰を提供するた
めにガラスを限定的に使用しています。
下の 9 階のボリュームはアパートメントを囲み、
上の 19 階のボリュームはホテルの部屋を収容し、
地中海に向かって回転してゲストにより最適な景色を提供します。
2 つのボリューム (10 階、11 階、12 階) の間のタワーのトランジション レベルには
、ホテルの「ドラマチックな」レセプション ロビーと
壮大な海の景色を望む屋外スイミング プールがあります。
'All over of World' 카테고리의 다른 글
| 몰타섬 (22) | 2022.11.25 |
|---|---|
| 몰타 슬리에마 (11) | 2022.11.24 |
| 몰타 포르토 마소 집 구하기 (11) | 2022.11.21 |
| 몰타 세인트 폴 성공회 성당 (0) | 2022.11.20 |
| 몰타 전문가가 권장하는 지역 (11) | 2022.11.18 |



